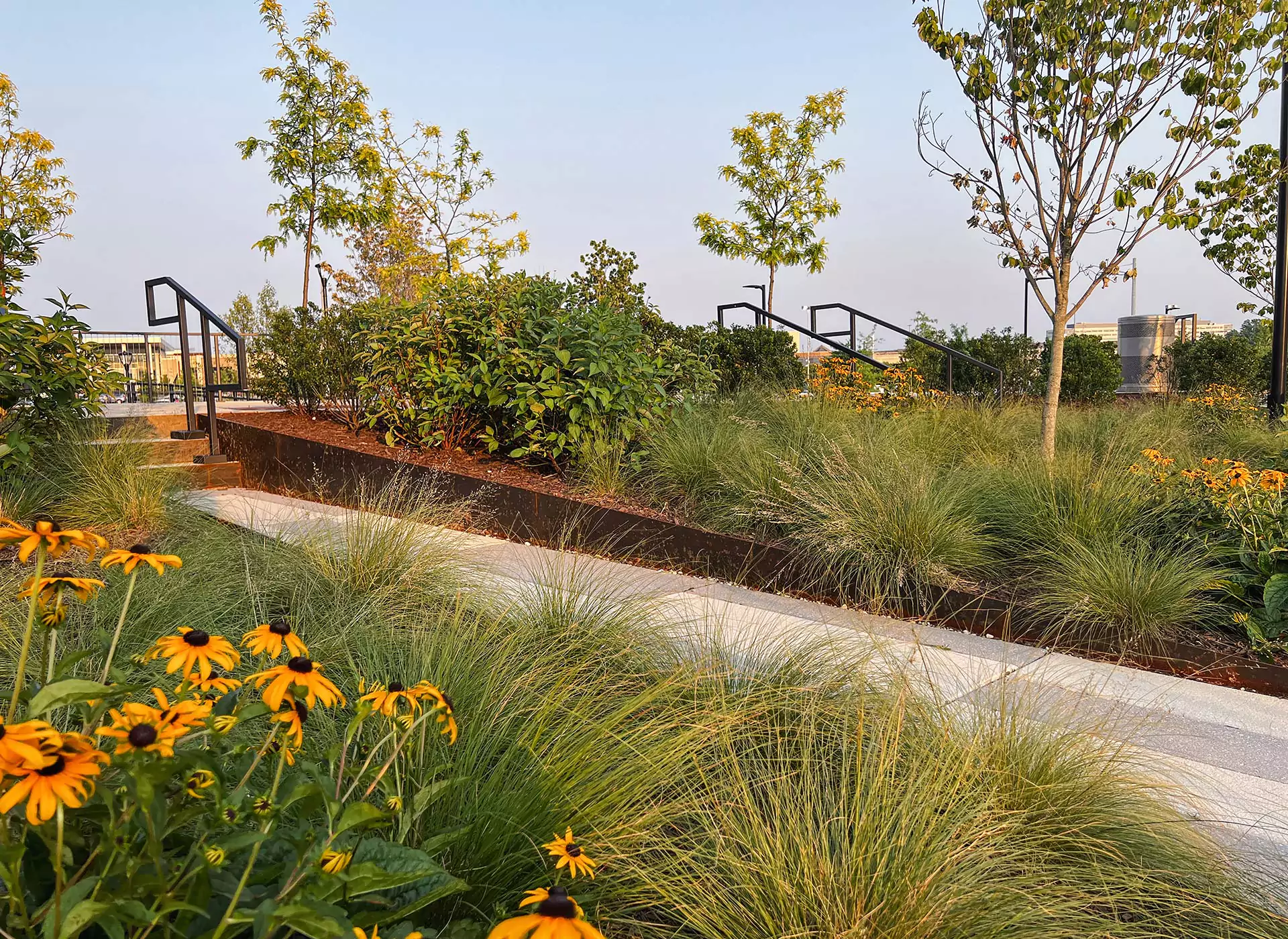
Merten Hall, George Mason University
Originally constructed in the mid-2000s, the renovation aimed to better serve the needs of the growing student population and faculty by upgrading classrooms, expanding collaboration spaces, improving accessibility, and enhancing energy efficiency. The project also reinforced the building’s identity as a central hub for academic and administrative activity on campus, while preserving its architectural integrity and integrating new technologies to support a more dynamic, student-focused experience.
The VIKA team provided civil engineering and surveying services for this 197,000-SF administration building on the main campus. Designed to achieve LEED Silver Certification, the five-story building also includes 13,300 SF of first floor retail academic classroom space and 671 parking spaces.
Related Projects


Let’s Work Together!
What are you working on? Please let us know how we can help you meet your project goals.




