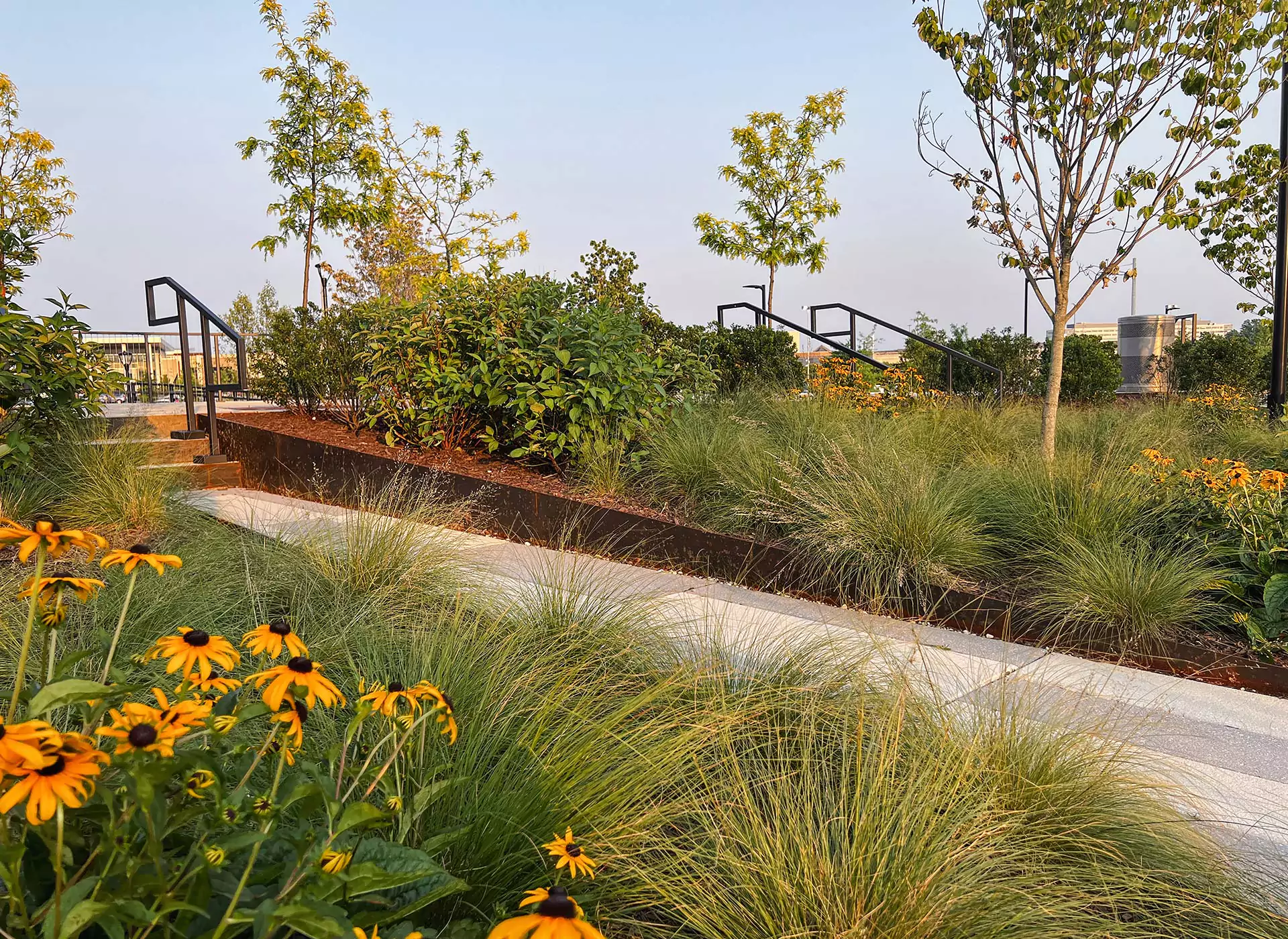
The Potomac School
McLean, VA
The Potomac School is a coeducational, college-preparatory independent day school for over 1,000 students, located on a wooded 90-acre campus in McLean, VA
VIKA provided landscape architecture, surveying, civil engineering, site planning, and arborist services for the expansion and renovation of the Upper School and Lower School campuses as part of The Potomac School's comprehensive plan to provide modern academic and student life facilities and facilitate growth. A new Lower School (K - grade 3) classroom totalled 43,000 sf. Work at the Upper School totalled 100,000 sf of new constrution and renovation and included athletic fields, tennis courts, the Spangler Center, Chester Gym and the central plant.
AWARDS
- Fairfax County Land Conservation Award in Tree Planting and Tree Preservation
- Honorable Mention in the Fairfax County Exceptional Design Awards Program
- NAIOP Northern Virginia Award for Excellence - Best Building, Instituitional Facility under $20 million
Project Details
Market
Education
K-12
Services
Office
Related Projects
view all Projects


Let’s Work Together!
What are you working on? Please let us know how we can help you meet your project goals.
Contact Us




