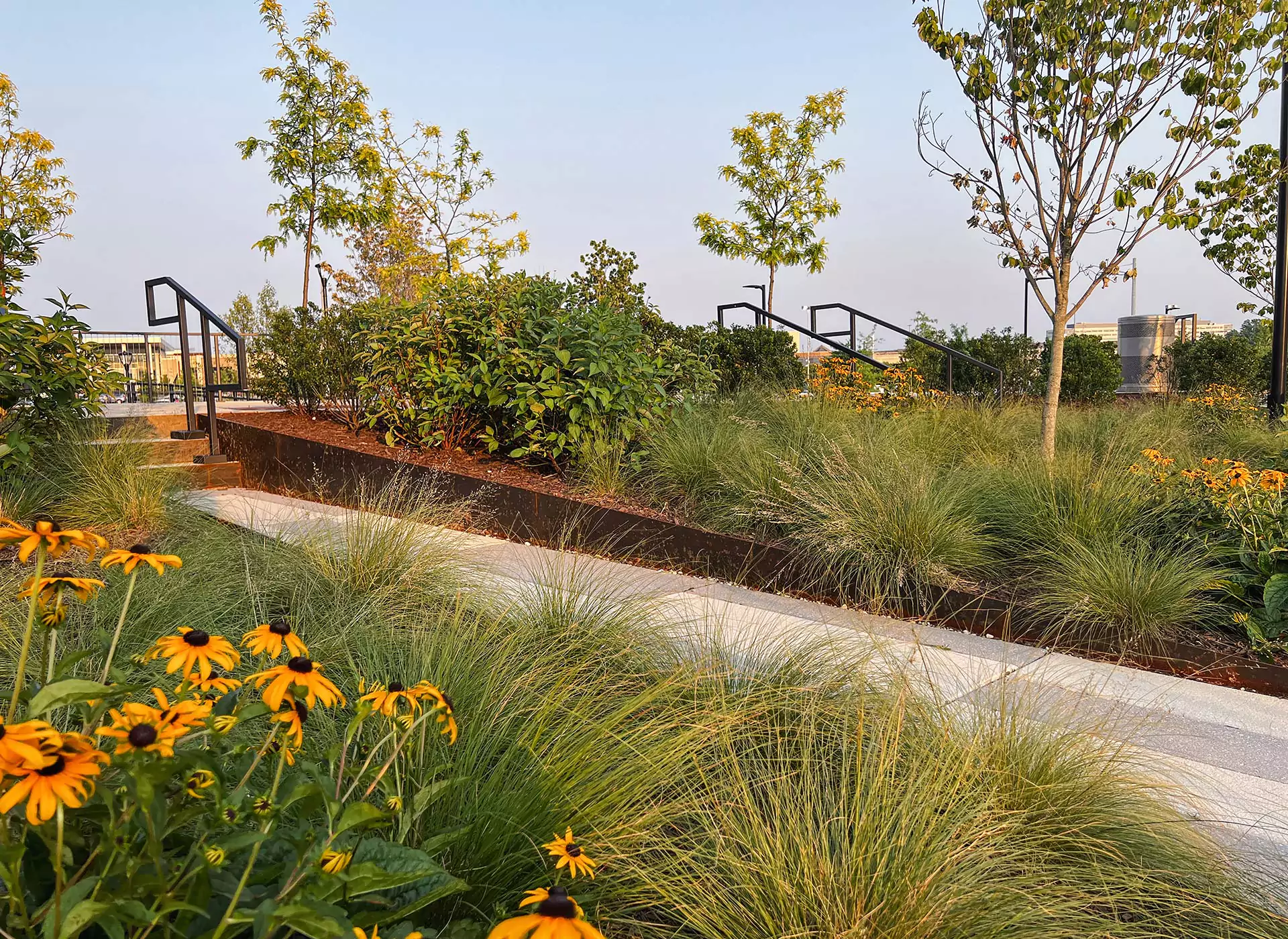
New Inova Hospital
The new Inova Franconia-Springfield hospital is a 985,000 square foot medical space on a 21-acre campus at the intersection of Beulah Street and the Franconia-Springfield Parkway, adjacent to the existing Inova HealthPlex. The first phase of the project will include a 110-bed hospital spread across two patient towers and an outpatient center. The current HealthPlex will be incorporated through a new road network and walkway connections. Eventually, the emergency room will be expanded and relocated into the hospital. The former ER space will be filled with other medical uses. Phase two may include a third patient tower with up to 72 beds and a second outpatient center. The plan also includes nearly 1,500 parking spaces and a helipad.
The campus plan is anchored by the HealthPlex to the west and the outpatient center to the east with the hospital in the middle. Transportation planning included multi-model infrastructure for existing roads and reconfiguration of the entry sequence with a traffic circle. The site proposal also features a series of garden spaces, pathways, and activity nodes that would be accessible to patients and the community.
Related Projects


Let’s Work Together!
What are you working on? Please let us know how we can help you meet your project goals.




