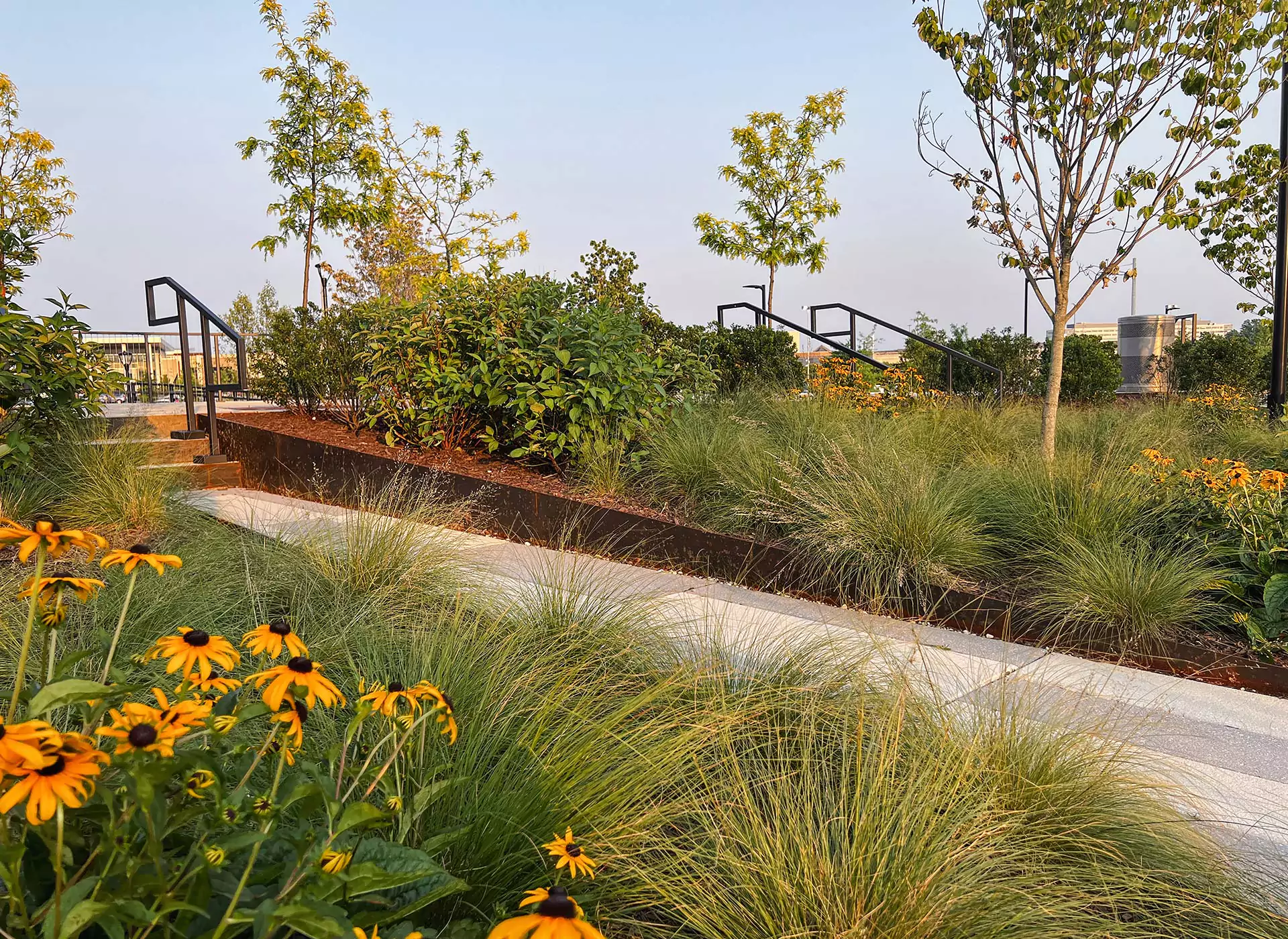
Kaiser Permanente
The Kaiser Permanente project expanded and modernized the existing healthcare facilities at this site in south-eastern Fairfax County. Due to the highly urban nature of the site, all work was phased and VIKA’s critical site design elements included emergency vehicle access, erosion and sediment control, interim and permanent stormwater runoff controls, demolition plans, utility plan and profiles, geometric layout plans, and detailed site grading plans to ensure the existing Kaiser Permanente building remained operational during this entire process – up until its demolition.
The landscape architecture design embraced the biophilic philosophy of integrating nature into the common spaces, and the thoughtful use of plantings and amenities promotes health and well-being for patients, employees and the general public. Additionally, the design placement and functionality of select outdoor areas would allow for physical therapy and rehabilitation services to transition between indoor and outdoor spaces.
A portion of the selected photos are provided courtesy of Kaiser Foundation Health Plan, Inc.
Related Projects


Let’s Work Together!
What are you working on? Please let us know how we can help you meet your project goals.




